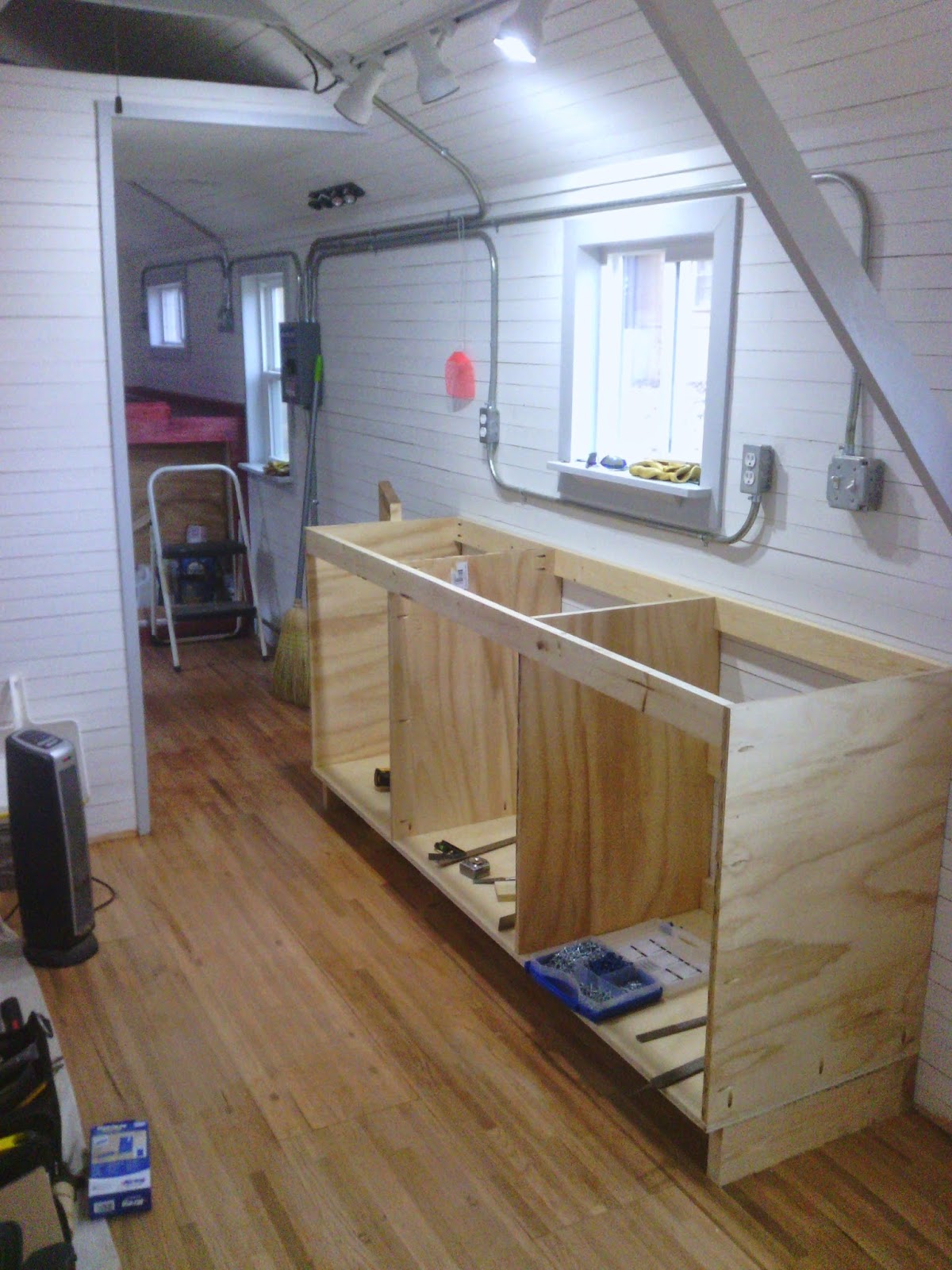The weather has been rather mental here. Rain several days then freezing temps and the threat of ice. Then up in the low 60's the next day! We were able to get the sink cabinet build, minus the doors but it seems like a huge accomplishment.
We built our cabinets a bit narrower and taller than normal. They are 38 inches tall and 21 inches wide. We both hate how short normal counters are so we made ours to fit us. :-)
Here's what the space looked like before we built the cabinet.
Lining everything up. Trying to get it all square.
We used cabinet grade plywood 1/2inch thick. We used the Kreg Jig to hide all the screw holes we could. The main ones are inside the center cabinet under the sink.
Cabinet in place and screwed down. We also used wood glue on all the pieces. As we say, it's glued and screwed!
Me painting the inside. Went with a hi-gloss white for easy cleaning and reflecting light.
This color scheme is one of my favorites. I fell in love with these vintage kitchen utensils as a child and the colors have been my favorite choice for a kitchen since. I was just glad that the Hubby liked the colors as much as I did. The cabinets will be done in the creamy yellow color with the door trim in the green.
Me painting the outside.
Laying the tiles out to get them evenly spaced. We used tile board underneath and for the backsplash. We are using 4 inch white tiles for a classic look. The edge pieces are slightly raised to keep water from running off the edge of the counter.
Setting the tiles in mastic.
Tiles grouted.
And there she is. Sink and faucet in place! We got our sink from Ikea for $80.00 and the faucet was $88.00 from Home Depot. It's made by Glacier Bay. It has the pull down sprayer and is really nice. Most of the faucets we looked at ran from $150 and up. I was extremely happy to find one I liked under $100!
So, there you have it. One side built. We will be making the doors very soon. Then, on to building the other counter that will go between the fridge and the stove.











3 comments:
Just so everyone knows, we chose tile to mix the materials up a bit so the house isn't all wood like most tinyhomes we see!
Love what you did with your kitchen remodel. I want to do something along the same lines in my own kitchen. Those hardwood floors are by far my favorite thing you put in. I might have to look into getting floors like those. Thanks for the great kitchen remodel ideas. http://www.leonsupply.net/
Thanks Dave. Although, it's not exactly a remodel since we just added the kitchen. Our floors are not something you can get at a hardware store. Not sure if you read my post about the floors but they are actually oak trailer flooring for semi's. I'm sure you can find a local place that sells the stuff. I love my floors. Real wood makes all the difference. I hate the laminate stuff.
Post a Comment