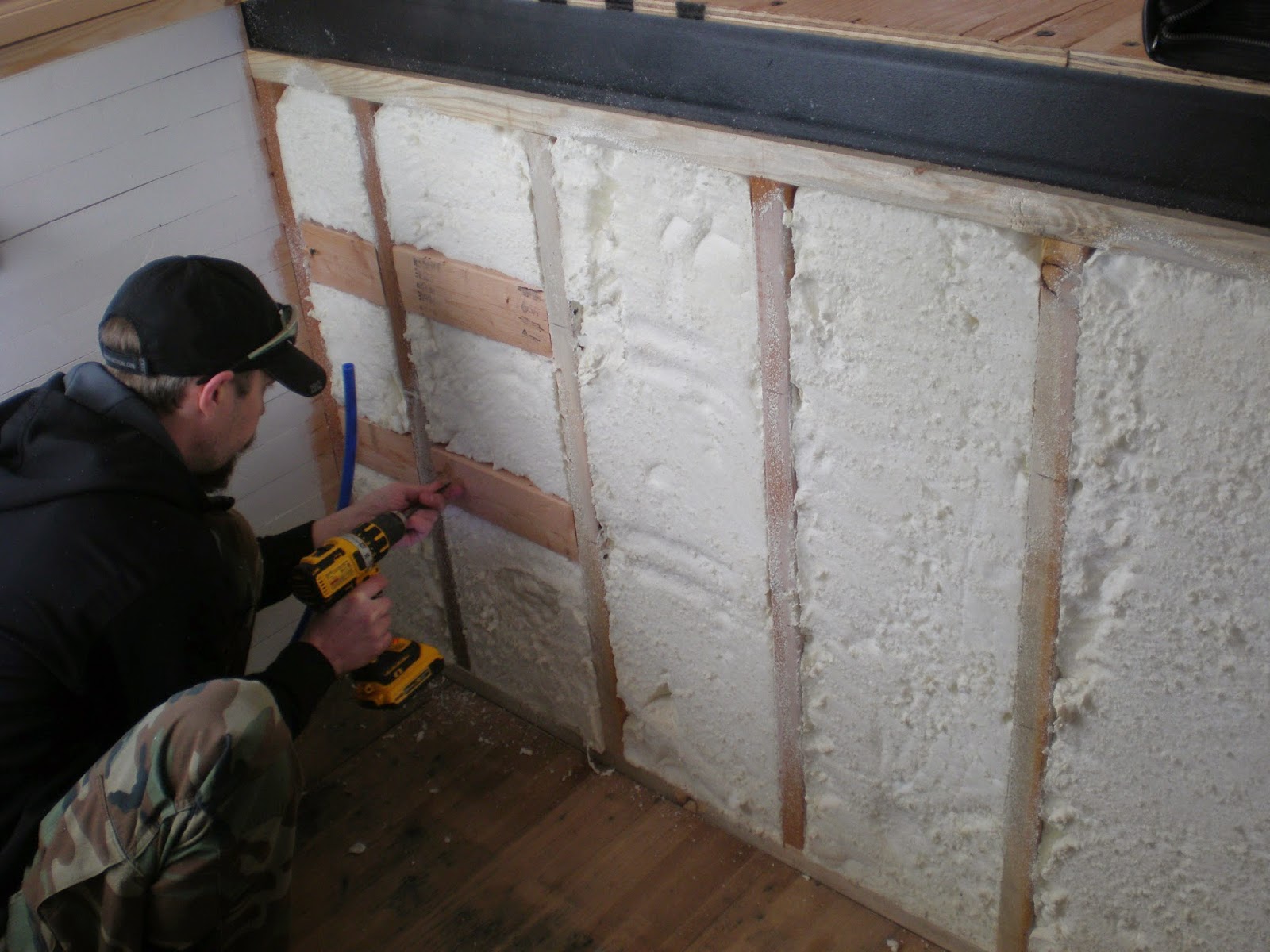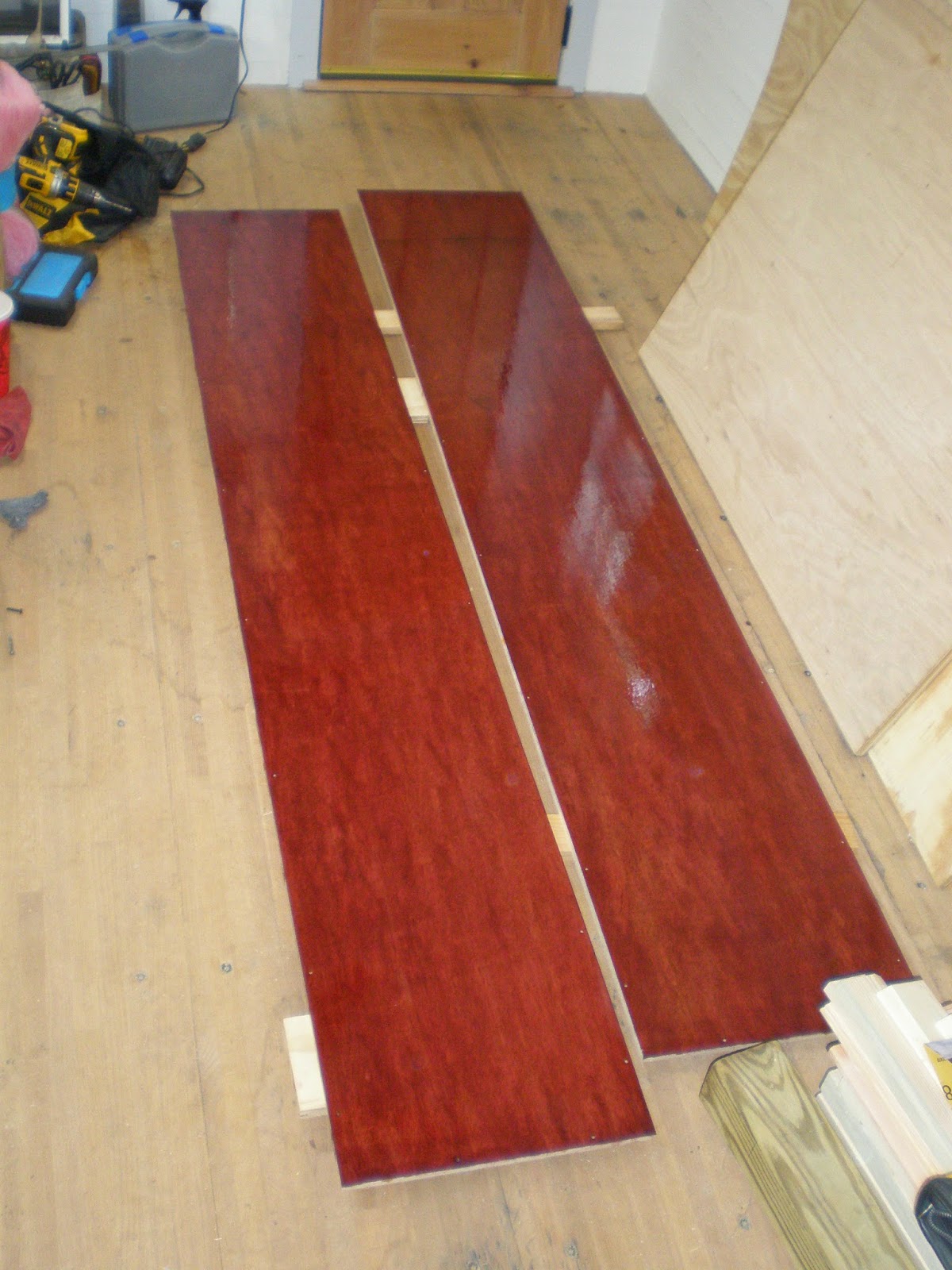We have been working on the bedroom area for a little while now. Woodworking seems to take a lot more time. Measure, measure again, cut, drill screw holes, sand and stain. It takes a while to see the end results but well worth it!
We put some support studs in between the main studs to attach the cabinets and backing to. This is the last little bit of foam insulation that needed to be covered.
Since this is the back wall of our storage cabinets under the bed, we used scrapes of plywood left from other jobs.
The husband built a handy take apart work table for cutting sheets of plywood and extra work space. The boards are notched and just fit together. The whole thing can be screwed to the tops of the saw horses for support as well. Easy to stack out of the way when not needed.
The bed hangs another 15 inches off the framed area over the gooseneck. We built storage cabinets underneath the overhang. One side is shelved for our folded clothing and the other side is a utility area that will house our water tank and filtering system.
We used nice furniture grade boards for the clothing cabinet. We cut them to size and used wood files to smooth the edges.
We used 2X4 framing lumber for the frame. We ran them through our planer for a nice finished look. We filed the rough edges smooth and used our Kreg Jig to drill the screw holes. We didn't want screws showing or snagging anything.
Assembly underway. Each section was glued and screwed together for more stability.
We sanded the cabinet with fine grit sandpaper to make it as smooth as possible.
We stained it a dark red color called Cabernet. This is the color we will be doing the floor of the bed platform and frame in.
We stained the plywood behind the cabinet so it matched on the inside. We mounted it in place and added the support structure for the utility cabinet next to it. We cut a channel under the cabinet base to allow the water lines to run to the water tank without being seen.
We added the last bit of the floor of the bed area. We used standard plywood as this part would not be seen.
We used plain 2X4 framing lumber for the bed frame that will hold the mattress in place. We planed it smooth, cut it to angle in at the top and used the Kreg Jig to drill the hidden screw holes.
The frame glued and screwed together. We sanded it smooth so we could stain and varnish it.
We used furniture grade birch plywood to make the floor on the sides of the frame. We pre-drilled our screw holes so it wouldn't mess up the finished product. We stained and varnished them to match the cabinet and bed frame.
Frame in place. This holds our slat bed base and mattress in place.
If you are not going to use a traditional box springs, I suggest you look into a slat bed base. This takes the place of box spring and protects your mattress. It keeps your mattress off the floor so it can breath. They are curved to give with the weight of the mattress. We got ours at Ikea. They are cheap and a good investment for a great night's sleep.
http://www.ikea.com/us/en/catalog/products/30292785/
We cut some base boards out of framing lumber. The planer came in handy yet again. We cut them at an angle and finished the ends as well. We will be painting them to match the rest of the base boards when we get them done.
We decided to try to save as much of the wood shavings our planer was creating to use in our composting toilet. Hey, it's a free by-product of making the cabinets! We didn't have a dust collection bag for any of our tools so we decided to make one. We took a piece of the flexible duct hose and duct taped it to the exit spout of the planer. We then took a outdoor use garbage bag and taped it to the other end of the duct hose. We punched holes in the bag here and there to keep it from popping and fired up the planer! It worked pretty well. We got a huge bag of shavings saved for our toilet. :)
We have a bit more to do in this area before it's completely finished. We will be facing the cabinets with stained wood pieces to cover the edges of the plywood. We will have doors built for the clothing and utility area. We are moving on to finishing the floor now. We wanted to get it stained and sealed before we faced the bedroom cabinets and started on the cabinets for the kitchen area. We'll be ordering our water tank soon and start getting our filtration equipment in. So much still to do but it's slowly getting there!
Thanks for checking out our progress and please let us know what you think! We love hearing from you. :)
















No comments:
Post a Comment