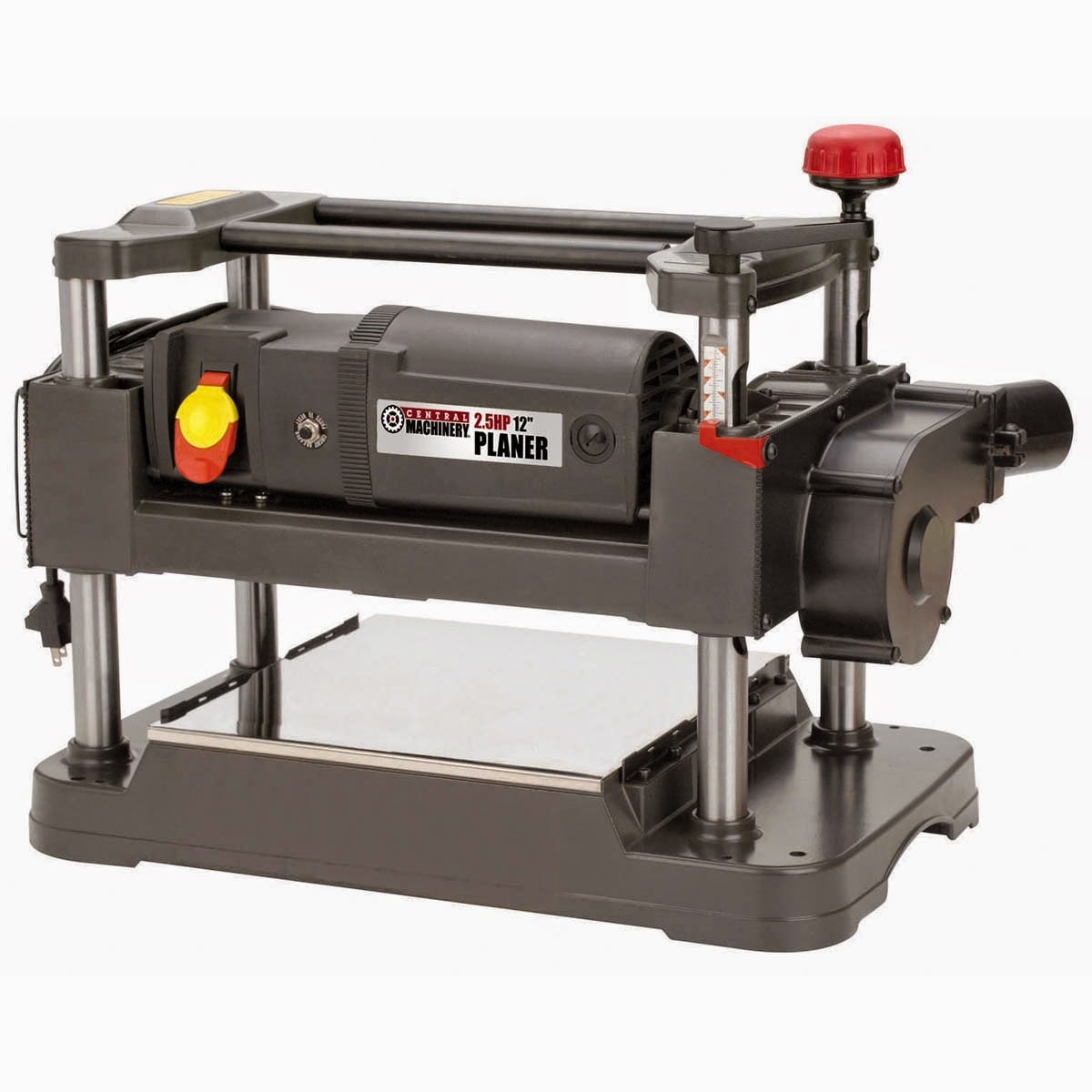We got the bathroom fan installed and wired up. We had to cut the hole in the roof for the vent. Cutting holes in Tiny always make my stomach do little flips.
We ran the vent hose through the roof and attached it to the cap.
All the roof caps we found were black. We wanted it to match the roof so we painted ours a metallic grey color.
It's hard to see but we used some left over barrier and roofing to cover the vent cap bottom flap. We sealed it really good with some silicone caulking and used some sealing roof screws as well. Don't want any leaks! Had several good days of rain with no signs of leaking.
Time for Pex! We ran our plumbing in Pex so we wouldn't have a lot of connections on every turn. Less chance for something to come undone and leak down the road.
We got the connections made for the sink. The drain had to be slightly offset due to the steel support beams on the trailer. Not a big deal. The cabinet we built for the sink will cover up the drain pipes. The other connections and gas line are for our tankless propane gas water heater.
The connections made up for the shower and the water shut off valve. We decided to use a simple on/off valve the Hubby built instead of a mixer valve since our water temperature is controlled by the water heater. It was easier that running several lines for the mixer valve.
Shower head and shower on/off valve in place. The industrial look of the on/off valve will go great with the metal sheeting we plan to use in the shower.
Next up, insulation. We used Eco-Touch batt insulation for the bathroom as it was such a small space. Glad we went with this new "itch-less" stuff. I hate fiberglass insulation. This stuff wasn't bad at all.

We used sanded plywood on the ceiling and walls around the sink area.
We used galvanized steel roofing sheets in the shower area.
It had to be cut to match the pitch of the roof line where it starts to slope downward. Think it turned out pretty well.
All the seams are sealed with silicone caulking. The floor and ceiling gaps are filled in and sealed as well. It reflects light well and makes the space seem bigger when standing in it.
We build a small cabinet for our tiny sink. We used the Kreg Jig to build it as you can see from the holes. No visible screws...YAY! We stained it a light green color that shows off the grain nicely and matches the paint we used in the bathroom. We used a good polyurethane sealer and sealed it several times.
There it is with our little Ikea sink mounted on it. It is mounted to the wall and sits a few inches off the floor to avoid water damage. I love how the color turned out on the cabinet.
Looking in from the door. We have out propane hot water heater in place. It's a Marey 5L unit.
We painted the walls a light green with the trim a darker sage green color. We used stainless button head screws to tie the painted wood areas in with metal shower walls.
We had bought a bathroom 2 light fixture but when we went to install it, realized it would sit really low. Hind sight and all that. We had these two movable lights from Ikea we planned to use in the bedroom so the Hubby hardwired them in and covered the box with a plate. Quick fixes work for me!
Paint and trim done. The color looks good with the metal.
Shower head and on/off valve in place and sealed up.
We still have to get a few more things done. We have to get all the water lines connected to the hot water tank and it vented out the ceiling. We also have to get the composting toilet built as well. It will go in the space next to the sink.
So there you go. The bathroom..mostly completed! I'm just glad we got this much done before the Holidays. We will be back at it after Christmas. Still lots to do!





































