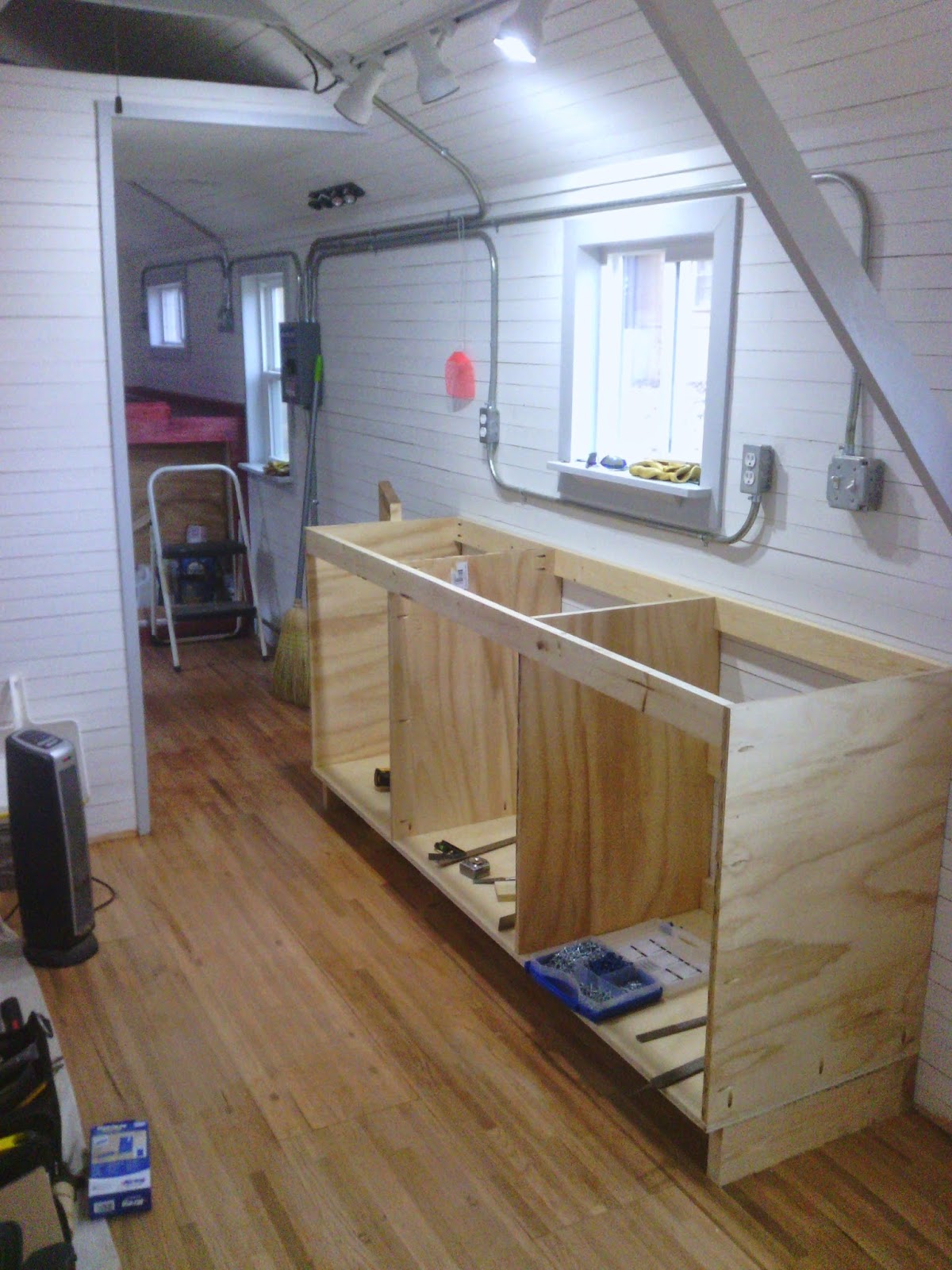Grooves cut into the trim boards to accept the plywood panels and to join the ends together. All this was done with the table saw.
Checking the joint fit. So far so good.
Gluing the sections together.
Clamping the doors together to let the glue set and keep all the joints nice and tight.
We used the same stain we used on the bed and the cabinets. We also used the same wood, poplar on the trim boards so the stain would match. Ronnie applying the polyurethane sealant.
Sitting out in the little sun we got to dry. Looking good!
We attached the doors to the clothing cabinets with hinges. They close well and we used some little rubber bumper dots to keep them from slamming against the wood. Allows them to shut pretty quiet as well.
For the bigger doors that cover the utility closet, we did something a little different. We wanted to be able to completely remove the doors to do maintenance and work in the small cabinet, so we created some metal brackets that slide into place and hold the doors on.
Here is a drawing of the brackets we made.
We bought some flat steel pieces. Ronnie measuring a bracket.
Cutting the piece to size.
Bending the bracket. We clamped it off at the edge of where the bend needs to be then hammered it over.
Only 7 more to go! Once we got them all bent we used grinder to smooth the edges. We then drilled out the screw holes needed.
And here's the brackets in place.
You slide the top brackets in place and then pull downward to fit the bottom ones over the bottom lip of the cabinet.
There they are, in place. They fit nice and snug. No rattle!
And there we have it. Cabinet doors are done and the bedroom area woodwork is done! Finally! And I love it! I think the Hubby did a fantastic job building the doors. I love the 3 panel door design so much better than typical cabinet doors. :)
We have started sleeping in the tiny house when we work on it. Since the bedroom area is done and we have our new mattress in place, why not? We had been staying in the guest quarters at our friends place, where Tiny is parked but they have a guest for a few months staying there. We don't have the plumbing done just yet so we have to make the walk up to the main house to shower and such. I spent my first night in the house Saturday after we worked all day and boy did that bed sleep good!
Good morning!
Looking out the window while sitting in bed.
Our bedroom fans. They are pretty quiet and we can control the speeds which is nice. They cover the bed area really well. Should work wonderfully in the summer.
Now all we need is a coffee pot in here so I can roll out of bed and grab a cup!
So, that's what we have been up to. We will be moving on to the rest of the kitchen build soon. Getting our plan together. We ordered our stove and small washing machine and are waiting on them to come in. It seems that everything is falling into place slowly and I love how things are turning out. We have some neat ideas for things to come and are eager to see how they work out. Thanks for reading and please leave us some comments, let us know what you think! :)





























